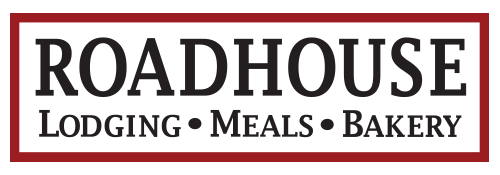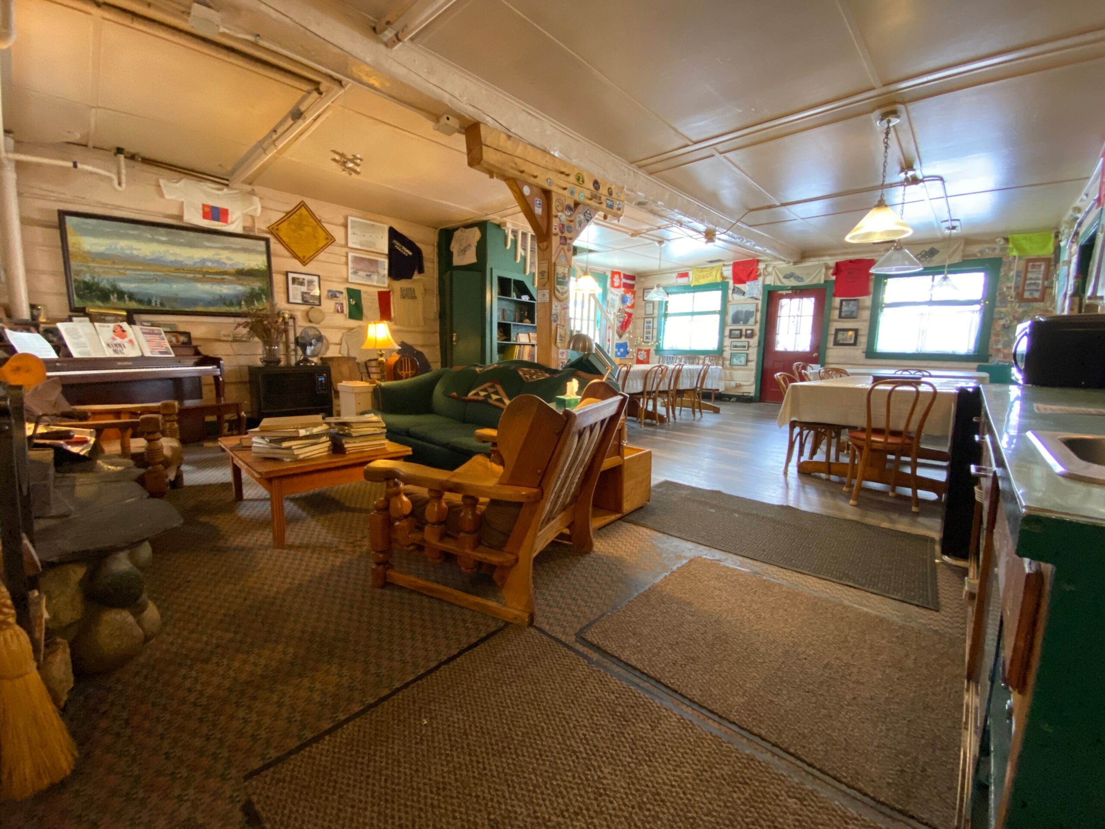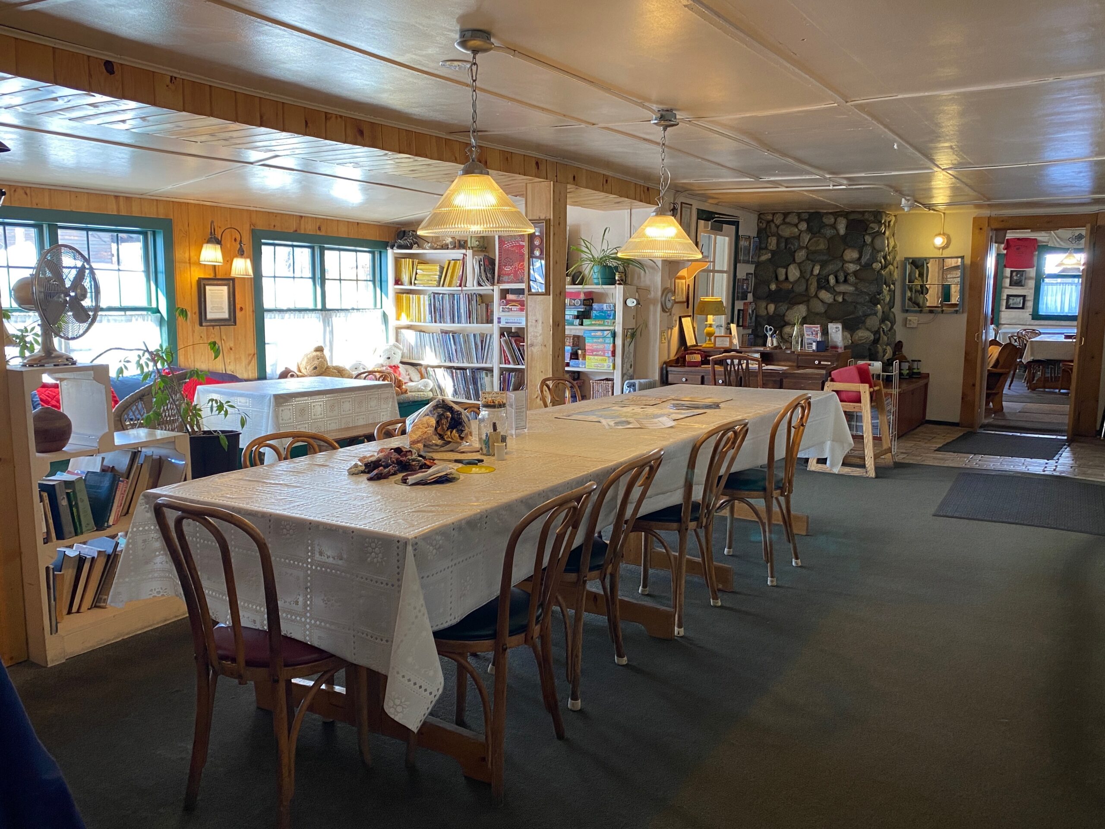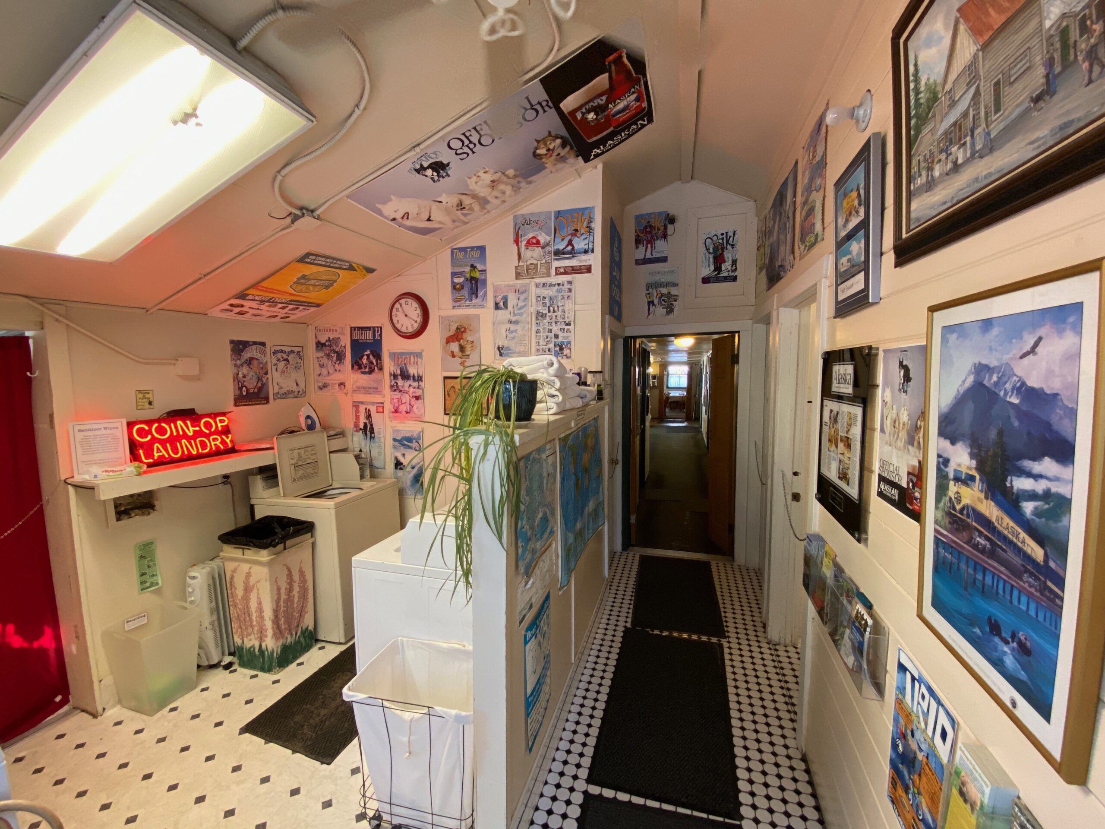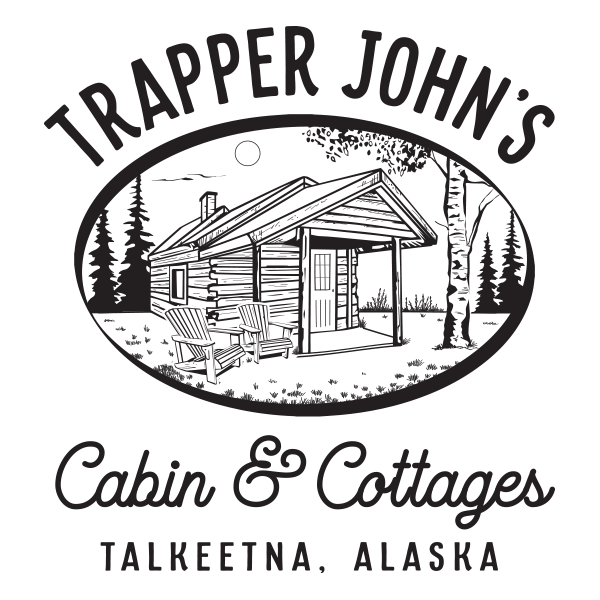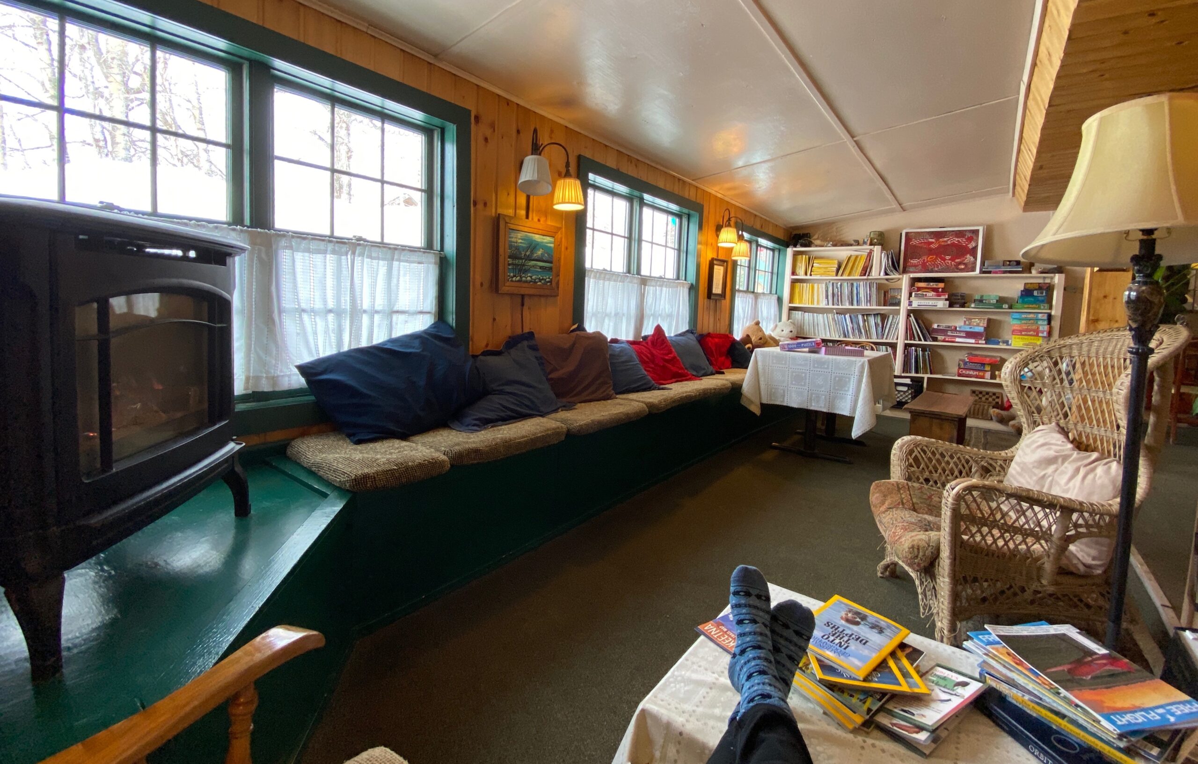
The Full House
Booking the Full House gives you just that… exclusive use of all rooms, cabin and common spaces.
Downstairs … assigned bathrooms with showers are just steps down the hall.
Perhaps our coziest room in the house, Room 1 is in the back of the Main building and has a desk, sleeps 3 on a full size bed and a single size bunk over the full. There is also a sink in this room.
Room 2 in the back of the Main building and has a desk, wardrobe, sink, wingback chair and sleeps 2 on a queen size bed with reading lights.
Bunk Room sleeps 3 individuals (there are two sets of bunk beds) in a single berth that is made up with a bottom sheet and a comforter with flannel cover and reading light.
The “Little Cabin in the Back” can sleep a total of 5 guests on a queen-size bed, a single bed, and two full mattresses in the sleeping loft. The cabin offers a small microwave, a small refrigerator that is big enough to fit a 6-pack, and a VCR-TV so you can enjoy a video from our small library of movies, and a gas fireplace. The assigned bathroom with shower is in the main building, just “5 steps out the back door”.
Upstairs Suite…The three rooms that make up the entire second floor ‘Upstairs Suite’ share one bathroom equipped with a claw foot tub with shower attachment, Rubber Duckies, Mr. Bubble, sink & toilet.
Room 3 is upstairs on the north west corner of the Roadhouse’s Main log building (circa. 1917) and overlooks Main Street. The room sleeps 3 on a full size bed and a twin size bed, writing desk.
Room 4 is upstairs on the north west corner of the Roadhouse’s Main log building (circa. 1917) and overlooks Main Street. The room can sleep 2 on a queen size futon couch; big wicker chair, TV/VCR with lots of tapes.
Room 5 is upstairs on the south east corner of the Roadhouse’s Main log building and receives the most sunlight. The room sleeps 3 on a queen size bed and a twin size bed and has a wardrobe.
Common Areas
Back Room is off the doors of the Bunk Room, Room 1 and 2. There is a ‘puzzle table’ as well as a longer table that’s great to spread out maps or work on other projects (or fold laundry!). This room hosts our main bookshelves – lots of National Geographics – and a gas fireplace. The bench seat runs the length of the room and there is a small loveseat and big wicker chair.
Main Room is where the Main Dining Room is and is generally where breakfast is served. It is the space directly under the Upstairs Suite. There is also a counter with sink (our tap water is delicious), drawer of silverware, wine/bottle/can openers, shelf with plates and bowls and a Guest Fridge and Guest Microwave. The living room portion of the space is home to the piano, lots of reading material and a couch and two big cushy chairs.
Laundry Area is at the back of the building, near the assigned bathrooms, and offers three washers and four dryers, small ironing board and iron. Each room/cabin has a set-up to allow for coins, soap and dryer sheets for up to two loads.
Current Hours
Bakery: Wednesdays through Sundays - closed Monday & Tuesday - 7am until sold out (3-5ish) Sunday September 21st will be our final Summer 2025 Bakery Day!
Lodging: Available nightly Year Round... bookings available online
Overnight lodging also at our 'sister' property - Trapper John's Cabin & Cottages
